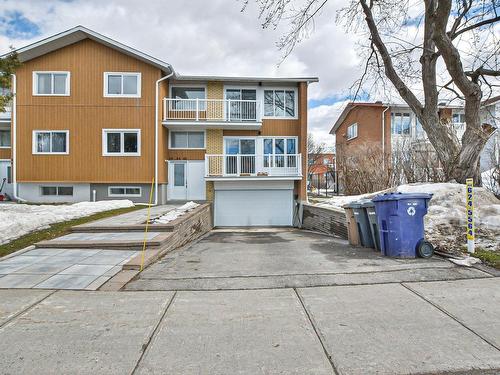








Phone: 450.438.6868
Fax:
450.438.3435
Mobile: 514.518.0227

401
RUE LAVIOLETTE
SAINT-JEROME,
QC
J7Y 2T2
| Building Style: | |
| Lot Assessment: | $207,000.00 |
| Building Assessment: | $362,500.00 |
| Total Assessment: | $569,500.00 |
| Assessment Year: | 2020 |
| Municipal Tax: | $5,016.00 |
| School Tax: | $455.00 |
| Annual Tax Amount: | $5,471.00 (2023) |
| Lot Frontage: | 45.0 Feet |
| Lot Depth: | 100.0 Feet |
| Lot Size: | 4498.0 Square Feet |
| Building Width: | 34.0 Feet |
| Building Depth: | 27.0 Feet |
| No. of Parking Spaces: | 3 |
| Built in: | 1962 |
| Bedrooms: | 3 |
| Bathrooms (Total): | 1 |
| Zoning: | RESI |
| Driveway: | Asphalt |
| Heating System: | Electric baseboard units |
| Water Supply: | Municipality |
| Foundation: | Poured concrete |
| Garage: | Attached , Heated , Single width |
| Proximity: | Highway , CEGEP , Daycare centre , Hospital , Metro , Park , Bicycle path , Elementary school , High school , Commuter train , Public transportation , University |
| Siding: | Brick |
| Parking: | Driveway , Garage |
| Sewage System: | Municipality |
| Roofing: | Asphalt shingles |