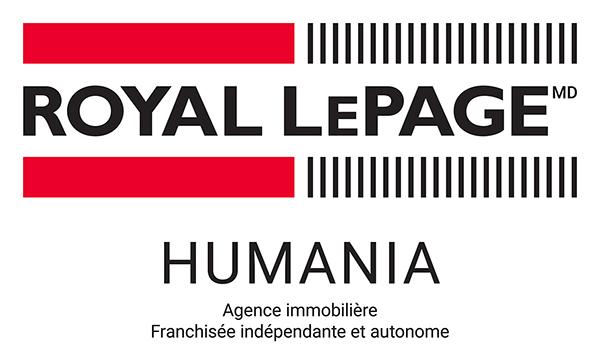








Phone: 450.438.6868
Fax:
450.438.3435
Mobile: 514.518.0227

305 -
17255
Ch. Victor
Mirabel,
QC
J7J1P3
| Neighbourhood: | Nord |
| Building Style: | Detached |
| Condo Fees: | $393.00 Monthly |
| Total Assessment: | $499,900.00 |
| Assessment Year: | 2025 |
| Municipal Tax: | $2,844.00 |
| School Tax: | $306.00 |
| Annual Tax Amount: | $3,150.00 (2025) |
| Building Width: | 8.93 Metre |
| Building Depth: | 13.45 Metre |
| No. of Parking Spaces: | 2 |
| Floor Space (approx): | 112.8 Square Metres |
| Built in: | 2021 |
| Bedrooms: | 2 |
| Bathrooms (Total): | 1 |
| Bathrooms (Partial): | 1 |
| Zoning: | INDS, RESI |
| Driveway: | Asphalt |
| Animal types: | Pets allowed |
| Heating System: | Convection baseboards , Electric baseboard units |
| Building amenity and common areas: | Elevator |
| Water Supply: | Municipality |
| Heating Energy: | Electricity |
| Equipment/Services: | Central vacuum cleaner system installation , Private balcony , Level 2 charging station , Fire detector , Air exchange system , Intercom , Electric garage door opener , Inside storage , Alarm system |
| Garage: | Attached , Heated , Built-in , Single width |
| Washer/Dryer (installation): | Powder room |
| Proximity: | Highway , Daycare centre , Park , Bicycle path , High school , Commuter train , Public transportation |
| Bathroom: | Separate shower |
| Parking: | Driveway , Garage |
| Sewage System: | Municipality |
| Roofing: | Asphalt shingles |