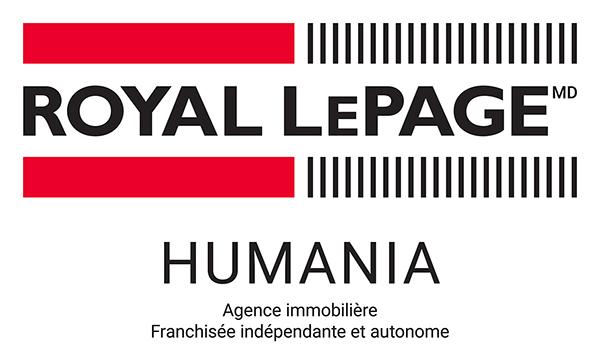
407 Rue Éricka , 20 , Laval (Fabreville) QC H7P5S3
Sale
$475,000
|
Listing # 20797478


Liviu stefan Voicu
Real Estate Broker
Phone: 450.438.6868
Fax:
450.438.3435
Mobile: 514.518.0227
svoicu@royallepage.ca

Royal LePage Humania, Real Estate Agency (Independently owned and operated)
Real Estate Agency
305 -
17255
Ch. Victor
Mirabel,
QC
J7J1P3
Remarks:
Superb corner-unit townhouse located in the sought-after Fabreville area. Ideally positioned near Highways 13/15/440/640 and all amenities (Maxi, SAQ, Pharmaprix, restaurants, public transit). Features 2 bedrooms (possibility of a 3rd in the basement), an integrated garage, and access to an in-ground pool. Versatile family room can be used as a bedroom or home office. A turnkey home offering worry-free living in a peaceful, convenient setting.
Discover this stunning corner-unit townhouse located in the highly desirable Fabreville sector of Laval. This property strikes the perfect balance between functionality, elegance, and strategic location.
From the moment you arrive, you'll be charmed by the home's inviting feel, bright living spaces, and well-maintained condition. The basement family room is versatile and can easily be converted into a third bedroom or a dedicated home office.
Key Features:
2 spacious upstairs bedrooms offering privacy and comfort
Basement family room with potential for an additional bedroom
Integrated garage for secure and convenient parking
Access to an in-ground pool, perfect for summer relaxation
Corner unit offering more natural light and extra tranquility
Prime Location:
Enjoy quick access to major highways (13, 15, 440, 640), making daily commutes simple and efficient. The home is ideally located near all essential services including Maxi, SAQ, Pharmaprix, Tim Hortons, McDonald's, bus stops, schools, parks, and more.
This home is ideal for those looking to enjoy the comfort of a house combined with a low-maintenance lifestyle. Whether you're a young couple, a small family, or a professional, this is an exceptional opportunity not to be missed.
From the moment you arrive, you'll be charmed by the home's inviting feel, bright living spaces, and well-maintained condition. The basement family room is versatile and can easily be converted into a third bedroom or a dedicated home office.
Key Features:
2 spacious upstairs bedrooms offering privacy and comfort
Basement family room with potential for an additional bedroom
Integrated garage for secure and convenient parking
Access to an in-ground pool, perfect for summer relaxation
Corner unit offering more natural light and extra tranquility
Prime Location:
Enjoy quick access to major highways (13, 15, 440, 640), making daily commutes simple and efficient. The home is ideally located near all essential services including Maxi, SAQ, Pharmaprix, Tim Hortons, McDonald's, bus stops, schools, parks, and more.
This home is ideal for those looking to enjoy the comfort of a house combined with a low-maintenance lifestyle. Whether you're a young couple, a small family, or a professional, this is an exceptional opportunity not to be missed.
Inclusions:
Window Blinds
Exclusions:
Sellers personal items
Condo/Apt. : House
| Neighbourhood: | Est |
| Building Style: | Attached corner unit |
| Condo Fees: | $240.00 Monthly |
| Lot Assessment: | $84,100.00 |
| Building Assessment: | $284,500.00 |
| Total Assessment: | $368,600.00 |
| Assessment Year: | 2025 |
| Municipal Tax: | $2,266.00 |
| School Tax: | $211.00 |
| Annual Tax Amount: | $2,477.00 (2025) |
| Lot Frontage: | 16.0 Feet |
| Lot Depth: | 74.0 Feet |
| Lot Size: | 1482.19 Square Feet |
| No. of Parking Spaces: | 2 |
| Floor Space (approx): | 1040.0 Square Feet |
| Built in: | 1995 |
| Bedrooms: | 2+1 |
| Bathrooms (Total): | 1 |
| Bathrooms (Partial): | 1 |
| Zoning: | RESI |
Building Features:
| Rented Equipment (monthly): | Water heater |
| Heating System: | Electric baseboard units |
| Water Supply: | Municipality |
| Heating Energy: | Electricity |
| Equipment/Services: | Wall-mounted heat pump |
| Garage: | Attached , Heated |
| Pool: | Other , Inground |
| Proximity: | Highway , Golf , Hospital , Park , Bicycle path , Elementary school , High school , Public transportation |
| Siding: | Aluminum , Brick |
| Basement: | 6 feet and more , Outdoor entrance , Finished basement |
| Parking: | Driveway , Garage |
| Sewage System: | Municipality |
Rooms
-
Foyer
- Level: Ground 1.78 m x 1.32 m
- Flooring: Wood
-
Living
- Level: Ground 4.24 m x 4.34 m
- Flooring: Wood
-
Dining
- Level: Ground 4.24 m x 2.74 m
- Flooring: Wood
-
Kitchen
- Level: Ground 3.23 m x 2.67 m
- Flooring: Ceramic
-
Powder room
- Level: Ground 0.91 m x 2.54 m
- Flooring: Ceramic
-
Master Bedroom
- Level: 2nd 4.24 m x 3.68 m
- Flooring: Wood
-
Bedroom
- Level: 2nd 3.58 m x 2.54 m
- Flooring: Wood
-
Bathroom
- Level: 2nd 2.24 m x 2.69 m
- Flooring: Ceramic
-
Bedroom
- Level: Basement 3.25 m x 3.30 m
- Flooring: Wood